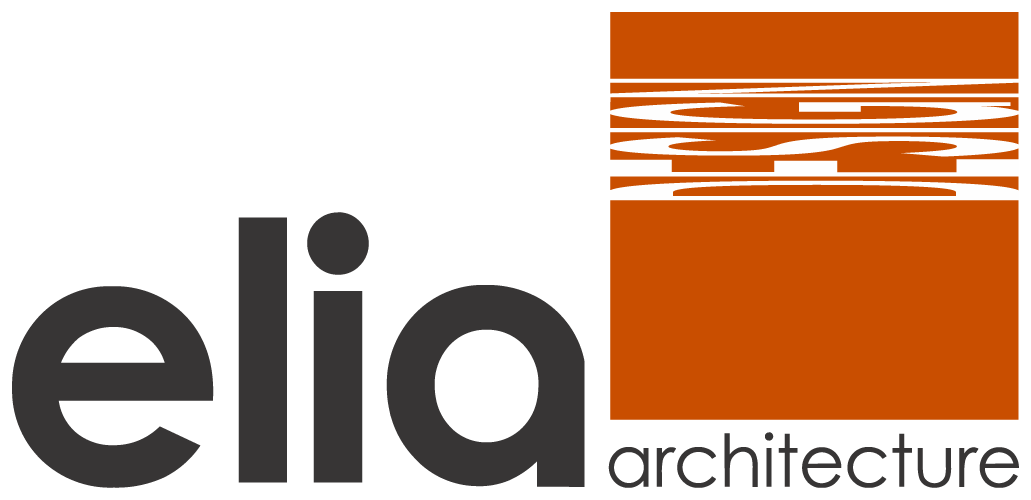Residential
S Residence
Toowoomba, QLD
AU$ 1m (approx.)
Completed 2015
Project Description:
This new home for a professional couple and their family was built on the edge of the range. They required an open and roomy double story home that maximised the views and the sloping block. The house was also to be designed around a swimming pool.
The home has the kitchen, and living and dining rooms with adjacent deck on the first floor. Located on this level too are the master bedroom, study/bedroom and powder room. On the ground floor are four bedrooms, the laundry and the activity/kids/living room which opens out to the pool and BBQ area.
Part of the design challenge was that the blocks directly adjacent to the house were not built on at the time and so the design had to cater for possible large double storeyed structures in close proximity. The only protected range view was that one over the St Ives Court turning circle, so the kitchen / living areas wing takes advantage of this open orientation.
The house opens up to the northern aspect while the roof wraps down on the southern side of the house which is fairly closed due to the lack of view and the slope behind the building.
ELIA provided professional services up to building approval stage only.
ELIA Architecture
Toowoomba | Brisbane | Kuala Lumpur

Elia Brisbane
9/661 Oxley Road, PO Box 380, Corinda QLD 4075, Australia
+61 7 3379 7611
Elia Toowoomba
4/109 Herries Street, PO Box 547, Toowoomba QLD 4350, Australia
+61 7 4632 0200
Layton Group Malaysia
A-1-6 First Floor, Glomac Damansara, 699 Jalan Damansara, 60000 Kuala Lumpur
+60 3 7955 1678
Elia Brisbane
9/661 Oxley Road, PO Box 380, Corinda QLD 4075, Australia
+61 7 3379 7611
Elia Toowoomba
4/109 Herries Street, PO Box 547, Toowoomba QLD 4350, Australia
+61 7 4632 0200
Layton Group Malaysia
A-1-6 First Floor, Golmac Damansara, 699 Jalan Damansara, 60000 Kuala Lumpur
+60 3 7955 1676




