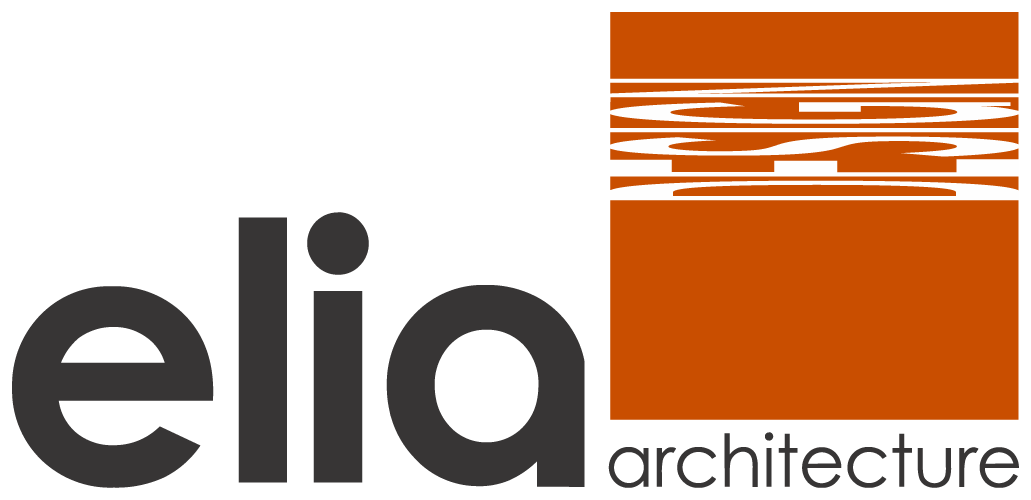Interior Design
M Residence
Kingsthorpe, QLD
AU$ 580,000
Completed 2012
Project Description:
This home on a small property outside Toowoomba is for a professional couple with young children. The new building has been designed to form a courtyard with the existing kit home, now used as study, guest accommodation and rumpus room. The buildings are linked with paths and pergolas. This approach has created a unified complex, rather than individual buildings set apart on the site. (The owners’ original idea was to have the buildings separated by about 50m.)
The new work references the original through the use of materials (matching steel cladding), colour and form (the raised roof). Brick and FC sheeting have been added to the palette, and they give a sense of permanency to the new.
The courtyard was conceived of as a protected, more intimate space, with new trees on the north-east corner cutting the incessant prevailing summer wind. The pergola will support a deciduous creeper, providing cooling shade in summer, and allowing warmth into the house in winter.
The living area is the main space. It is visually linked to the courtyard on the one side and the veranda with distant views over farmland, on the other. The higher space over the circulation gallery creates drama, while also allowing for high level lighting and ventilation. The brick cladding used on the main facades is also used internally, with columns supporting exposed trusses used in the living area. The openness of the main space to the external spaces contrasts with the two wings of the building which house bedrooms and service areas. These are more solid – facing roughly east and west – with the entry façade facing the entrance road.
Family Needs in Mind
A small study area for the young girls is located at the end of the gallery, and can be open, or closed off as needed. The main bedroom, although located in the “bedroom wing”, is slightly separated from the children’s rooms. Space has been allowed for an additional bedroom in future (towards the original building). Bedroom windows are intended to be protected by deciduous trees as the site is developed.
Eco Principals
The house has been designed to make the most of passive solar design, and it has performed exceptionally in hot weather, with our clients reporting internal temperatures substantially lower than those outside. Solar penetration was modelled throughout during the design stage.
High level windows in the gallery allow the main spaces to vent hot air, while large doors and windows encourage cross ventilation. The courtyard wall is designed to allow winter heat in, while the deep eaves overhang and pergola (with deciduous creeper) create cooling shade in summer. The veranda also creates a large weatherproof shade area. The concrete slab floor in the main space, together with the brick columns and stone fireplace, provide building mass – all of which moderate temperature changes in the building.
Low Maintenance for Busy Families
Materials have been selected to require low maintenance (brick, metal cladding), apart from the external timberwork. Stainless steel termite protection, and low VOC boards and paints have been used.
The house has photo voltaic panels, solar water heating and water supply is from large rain tanks, the largest located at the farm sheds.
The clients are enjoying the feeling of the spaces and the house in general, as is supports their lifestyle, providing varied spaces that are usable as a family, but also suitable for entertaining friends.
ELIA Architecture
Toowoomba | Brisbane | Kuala Lumpur

Elia Brisbane
9/661 Oxley Road, PO Box 380, Corinda QLD 4075, Australia
+61 7 3379 7611
Elia Toowoomba
4/109 Herries Street, PO Box 547, Toowoomba QLD 4350, Australia
+61 7 4632 0200
Layton Group Malaysia
A-1-6 First Floor, Glomac Damansara, 699 Jalan Damansara, 60000 Kuala Lumpur
+60 3 7955 1678
Elia Brisbane
9/661 Oxley Road, PO Box 380, Corinda QLD 4075, Australia
+61 7 3379 7611
Elia Toowoomba
4/109 Herries Street, PO Box 547, Toowoomba QLD 4350, Australia
+61 7 4632 0200
Layton Group Malaysia
A-1-6 First Floor, Golmac Damansara, 699 Jalan Damansara, 60000 Kuala Lumpur
+60 3 7955 1676




