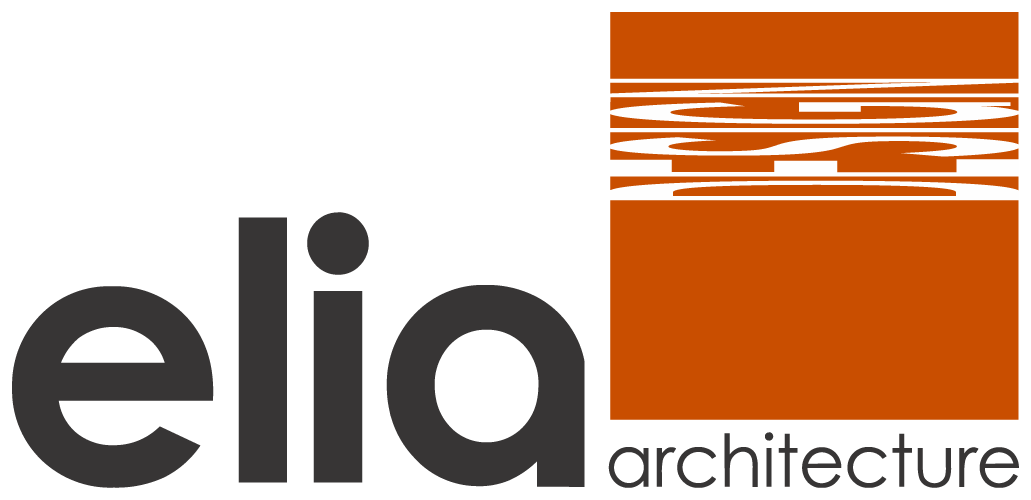Community
Brodribb Home
Toowoomba, Australia
Completed 2014
Project Description:
Brodribb Home Inc started out as a Benevolent Home made possible by a gift of land by Mr F C Brodribb. It has operated from its current site since 1898. The Brodribb Home provides an energetic, integrated aged health care service, which is highly recognized as being the leading provider of aged care on the Darling Downs.
This community-based, residential facility has been enhanced by the addition of this new 32-bed High Care Facility, which is the second stage of a master-planned re-design to allow Brodribb to meet current community needs and care expectations for residents and staff, well into the future. The first stage was a new cook/chill kitchen which was completed 2012.
As the existing High Care Facility was in need of repair and upgrade, it was decided to build the new facility on two Kenric Street house allotments owned by Brodribb. So as to provide enough cleared land for this new development, Brodribb acquired a 3rd house adjacent to their 2 existing ones. This necessitated Development Approval and Heritage Assessment for the new development.
The new complex offers 22 en-suited rooms on the upper floor, 10 family suites, 2 sitting rooms, an activity room, physiotherapist and nurse stations and a staff room. The block also includes the complex’s laundry and stores – all on a tight urban site. The suites are bed-sitter type with a small kitchenette to allow for a sense of normal home life, but with a caring environment for supported ageing in place.
The functional program required separation of uses; privacy and care of residents; opportunities for group activities; areas for quiet reflection; outlook; light; air; safety; security; connection to the existing home; separation of services and amenities for staff and residents.
The new structures on the site respect the heritage elements of the old by its setback street-front detailing and various elements of scale and proportion, whilst remaining recognisable as a contemporary building. The 2-storey brick building was designed to integrate into the rhythm of the street – a street with a range of accommodation options, materials and scale. Toowoomba’s urban fabric is predominately low-rise timber and tin, however the predominant built form on this side of the street is 2-storey masonry. For security reasons the streetscape provides engagement without interaction.
At approximately $140,000 per bed this facility is extremely good value for money, considering the influence the tight site had on the design. Through the provision of en-suited rooms and the larger ground floor suites, the complex provides the community with a range of new care options, which were not previously available at Brodribb.
ELIA Architecture
Toowoomba | Brisbane | Kuala Lumpur

Elia Brisbane
9/661 Oxley Road, PO Box 380, Corinda QLD 4075, Australia
+61 7 3379 7611
Elia Toowoomba
4/109 Herries Street, PO Box 547, Toowoomba QLD 4350, Australia
+61 7 4632 0200
Layton Group Malaysia
A-1-6 First Floor, Glomac Damansara, 699 Jalan Damansara, 60000 Kuala Lumpur
+60 3 7955 1678
Elia Brisbane
9/661 Oxley Road, PO Box 380, Corinda QLD 4075, Australia
+61 7 3379 7611
Elia Toowoomba
4/109 Herries Street, PO Box 547, Toowoomba QLD 4350, Australia
+61 7 4632 0200
Layton Group Malaysia
A-1-6 First Floor, Golmac Damansara, 699 Jalan Damansara, 60000 Kuala Lumpur
+60 3 7955 1676




